National Cemetery Administration
Cemetery Components - Administration Building
Function 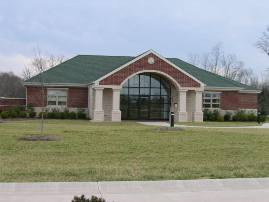
The function of the Administration Building is to house the offices, workspaces and administrative support area for cemetery staff. The staff provides direct and indirect services to veterans, their families, and other cemetery visitors. Services include verification of eligibility, scheduling burials, ordering headstones and markers, recording burial locations, budgeting, and human resources activities.
The cemetery director, administrative staff, reception center for visitors and records are housed in this building. Public restrooms with doors to the outside should be accessible and visible from the parking area or pull-off along the loop road and included at this building, if not provided at the Public Information Center (PIC).
The Administration Building is centrally located on the principal entrance road, far enough from the main gate to allow for the formation of lengthy funeral processions to enter the cemetery without causing interference with external vehicular traffic. Site the building optimally and relate it to all other structures at the cemetery in the use of similar design and building materials. This relationship provides an appearance of continuity and permanence. The building is not intended to function as a “monument” or architectural statement.
Components
The Administration Building contains the administrative offices, records and support spaces for the administrative work of the cemetery. The building has a waiting room with a receptionist (if workload requires) for families and visitors, offices for the director and assistant director (if workload requires), operations and records room (secured), multipurpose conference room, a staff unisex restroom, kitchenette and break room, storage and janitor closets. The Administration Building serves as a contact point and private meeting place for the family of the deceased and funeral directors. The building also includes cemetery burial records.
Depending on size, the staff may be from one to five or more persons. A small cemetery may have one administrative staff member and the director on site. A medium size cemetery may have three persons. A larger busy cemetery may have five or more persons on the staff. To support your design, NCA provides veteran population data to help determine staffing levels.
An Honor Guard room space for the military honors team may be co-located with or adjacent to the Administration Building. This space will require a separate entry door, a windowed space with a table, kitchenette with refrigerator, counter and microwave oven, a unisex toilet room and lockers for approximately 8-12 persons depending on the number of volunteers required.
Related Items:
- Kiosk - ATM-type grave locator device
- Honor Guard - Military honors team
- Public Restrooms - Administration Building can contain public restrooms if these are not separate or co-located with Public Information Center
- Maintenance Building - May be an adjacent structure
Design Requirements
The Administration Building shall be constructed with durable building materials and low maintenance finishes and fixtures. Materials used should be consistent with materials used for the Committal Service Shelter, such as masonry construction. Typically, roofs should be designed with gables or hips and simple roof plans. Roofs should avoid dormers and skylights. Positive drainage away from the building must be achieved.
The Administration Building may be separate, co-located, or adjacent to the Maintenance Building. Utilities serving this building such as pad-mounted condensers should be properly located and screened from public view.
Visitors enter the building through the front door and are greeted in the reception and waiting room area adjacent to the general offices. The director’s office, conference and multipurpose rooms are open to the general public. A unisex staff restroom should also be located close to the reception area that serves the administrative staff and also serves (infrequently) the public.
Behind the waiting room and the director’s office space, is the operations and records room. This is the hub of the office, containing shared office equipment and secured files. The staff and volunteers enter the Administration Building from the adjacent employee parking lot. A lunchroom with a kitchenette is a separate room isolated from public view and can serve as a connector to a rear or side door to the employee parking lot.
Additional Photos
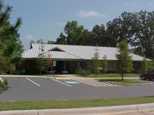 |
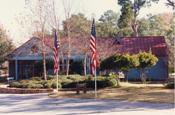 |
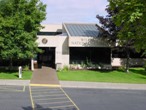 |
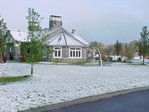 |


















