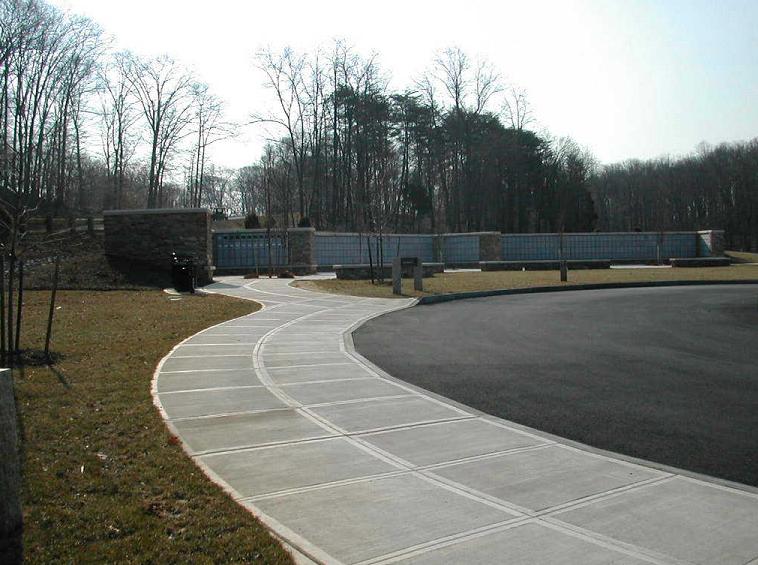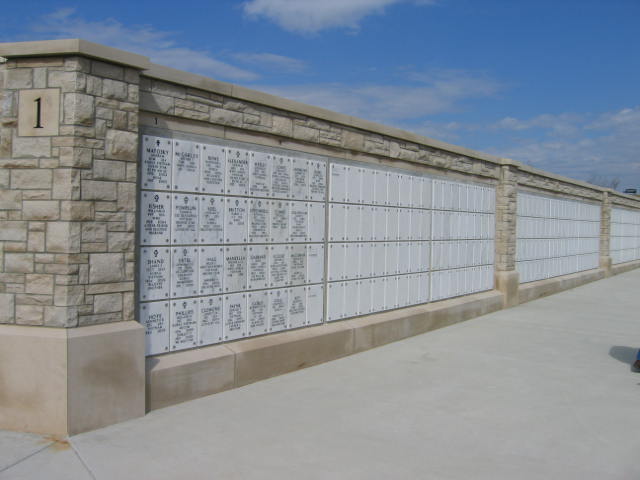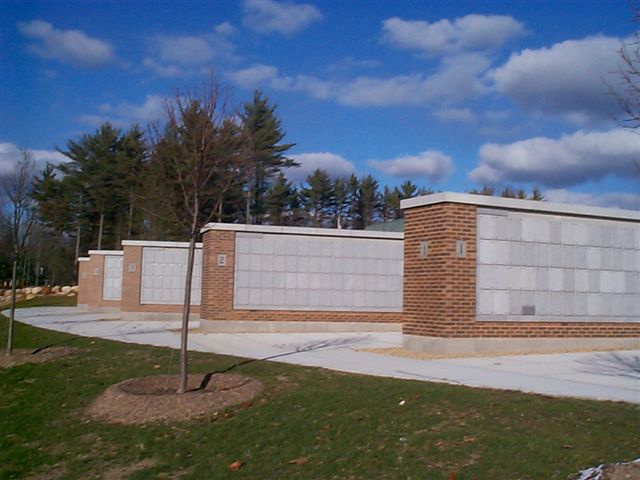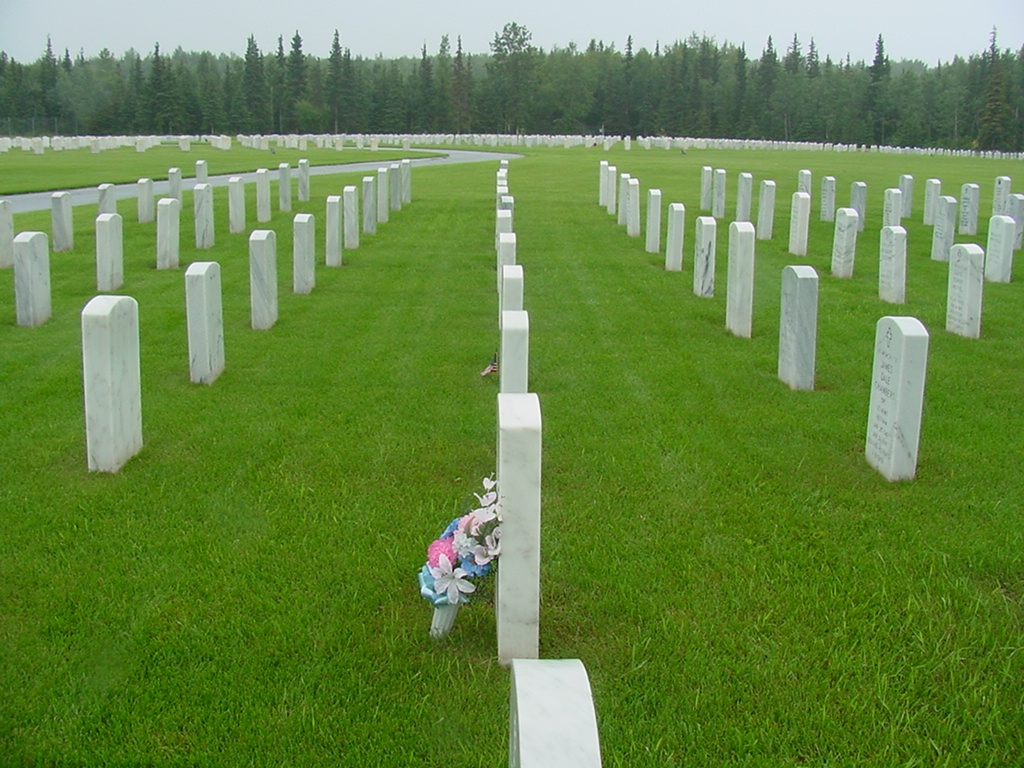National Cemetery Administration
Cemetery Components - Columbarium and In-Ground Cremain Burials
Function
The function of a Columbarium is to provide an above-grade structure designed for the interment of the cremated remains of a veteran and a dependent. Each niche is designed to accept an individual VA standard niche cover.
Components
A Columbarium is an above-grade structure designed for the interment of cremated remains in a niche 10 ½” x 15” x 20” deep, measured at the face. The columbarium unit is usually two-sided for efficiency with numbered rows and columns identifying each individual niche.
The Columbarium is a pre-cast concrete structure with footings. The structure is faced with brick, block, stone, granite, or pre-cast veneer, similar in material to other structures in the cemetery. Niche covers are supplied by the National Cemetery Administration, Memorial Programs Service (MPS). Inscription contracts are also arranged upon request through MPS.
Related Items:
- Memorial Walk
- In-ground Cremain Burials
Design Requirements
Columbarium designs are recommended to be a maximum of five units high. The length, configuration of layout and size is determined during design based on desired number of units and other factors such as topography and traffic patterns. Size will also vary based on burial rates. Columbaria supply between 25 and 50 percent of the total cemetery burials. Columbaria may not be needed in regions with low cremation rates or at facilities with ample space for in-ground cremation burials. For visual balance, niches should be horizontally aligned between Columbarium units within a courtyard. Columbarium walls should not be closer than 12 feet apart. This ensures visitor circulation, privacy and landscape improvements.
The Columbarium supporting slab projects several inches above grade. A 12-inch perimeter gravel strip at the slab edge provides drainage along the Columbarium perimeter. Family and visitors may place flowers in cemetery-supplied vases in the drainage strip.
The Columbarium cap must be sloped to direct rain water, and provide a waterproof cover over the structure.
Security is also an important factor in design. Columbarium courtyards should not be isolated. They should be visible from other parts of the cemetery.
Additional Photos
 |
 |
 |


















